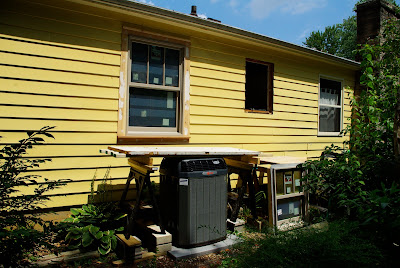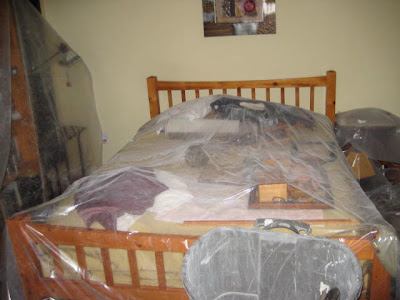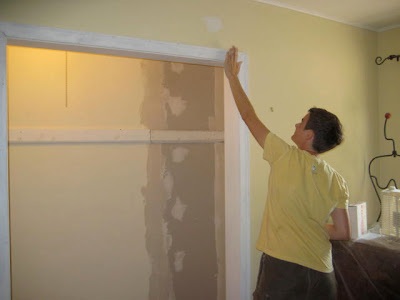We were able to get everything cleaned up and moved back into the master bedroom before Rowan went off to the UK. We repainted the entire bedroom as it was the easiest way to get rid of the plaster dust. You can see the wonderful light that comes in now from the new double awning window. Rowan and Fergus couldn't wait to have a nap once the bed was in place.

We are in the middle of an extreme heat wave here in Southern Indiana. It has been between 92 and 110 degrees for the past 3 weeks. Some days it is so humid you can't even go outside. It makes it CRAZY hot when we have to knock a window out and there is a big hole in the side of the house. We try to isolate that room and close it off to the rest of the house so we can keep the AC running. All of this makes for a very early start to our day too as we try to have the old window out and the new one in before 1pm.
Here are a few photos of us finishing up the remaining windows.
Steve does some amazing acrobatics while running the circular saw (kids, don't try this at home!). Here he is cutting the cedar siding so the cedar window trim can be installed. I think we need to enter him in America's Got Talent. Maybe I could even be his assistant in my sexy bib overalls. :o)
Steve and Rowan giving it some heave-ho to get the window up on the scaffold.

........and into the new hole.


The last window to be changed in this phase is the bathroom. This is the only window we did not need to cut a bigger hole and add a new header for (all the other windows are bigger than the original windows). We saved the easiest one for last.
Trimming that nasty plaster. Achoooooo!



We had to get really creative about building a scaffold over the new air conditioner so we could get to the window just above there. We came up with cinder blocks, saw horses, some 2x4's, an old door, some shims here and there and a bunch of screws. Works perfectly. Glad my mom isn't here to stress about seeing us stand on it :o)

Here is the FABULOUS bathroom window. We found this retro pressed glass for the window that we special ordered. It is exactly the same glass that my grandparents had in their old french doors in their bungalow house in California. When I saw it, I just HAD to have it. It's called florex.

A close-up of the florex glass

Here is the finished product. I decided to repaint the entire bathroom too since it has been 9 years and it was ready for some new paint.

I'm so happy this Phase 1 window/closet job is done that I could just go ride a hog! :o)

Stay tuned for more on getting ready for destruction coming soon...............





























