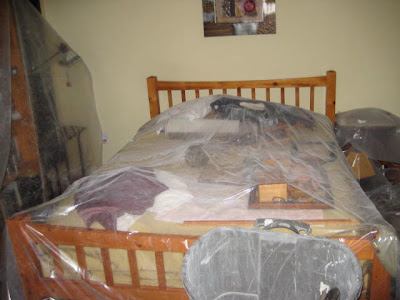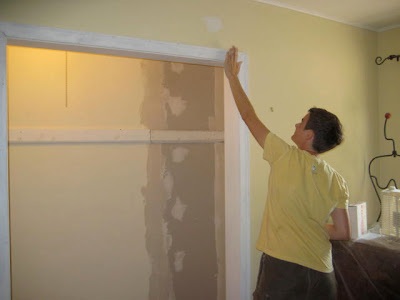You-all must think that we have dropped off the face of the earth! It has been a few months since we've shared anything with all of you after our return from our sabbatical adventures in Philly, California and India earlier this year. Well, let me tellya.......just recovering from the India part of our trip has taken some serious getting back down to earth time. For those of you that have followed our travel blog, you can imagine what the adjustment back to midwestern life was like. Being thrown back into a culture of excess isn't easy.......Not to mention the fact that soon after our return to the states in the beginning of April, we went right into the planning of the remodel of our house! Rowan would tell you it's the best thing for Jenni to keep her mind moving forward, so forward we go..............best for me not to dwell on my mid life adjustment to hormonal chaos..... So, this is the perfect segway into the change that is starting to happen at our house too! :o) Our architect has delivered the plans, we are collecting estimates (Jenni is acting as the general contractor) and we have now begun the preliminary work on the back of the house where we will try to live once ALL HELL BREAKS LOOSE on the entire front of the house the first week of September. We will be adding photos and stories about our addition process as we go along. We hope you will enjoy following us as we go through this new adventure.
I find myself looking with renewed interest at the little brass Ganesha that sits above my kitchen sink, stopping to ask him for his power of removing obstacles from my life (a valuable lesson learned from Hinduism while in India). Fingers crossed, he will hear me (doesn't hurt to have the back-up of JC as well! Hmmmm, I'll even give Buddha a shot too!). As everyone who has done this kind of work says, if your relationship can survive a remodel on your house, you can survive anything.........we will hold on to that! :o) Thank god we both have a really good sense of humor.
So, here are some photos from the beginning of our remodel work.
The house as it is now, before we start ripping it apart

And, here is the new garage we built in fall 2008, in preparation for our current project.
The rest of the house will look similar to the new garage in no time (fingers crossed).

This is where the new pocket door will go between Rowan's office and the kitchen. Don't you love the sexy plastic curtain?

Demo of the plaster walls between the master and guest bedrooms to make the master closet bigger (a dream come true! :o). What everyone says about 1950's era plaster wall dust is true. Aaaaaaa-chooooo!

Here is our carpenter, the FABULOUS Steve Neuenschwander (say that fast 3 times! :o) exiting into the guest closet from the master bedroom closet. Cough, hack, cough! He told me if I keep taking pictures of him, he's going to take his circular saw to my camera. Of course, that means I'll just keep taking pictures :o)

Here is a photo of the master bedroom covered in plastic. Of course this will keep the dust off of everything. Yeah, right!

And, here is the extremely wonderful new 3x's-the-size opening for the bedroom closet. Rowan is filling the nail holes in the trim. Sorry guests, yours is now tiny, exactly 10-day stay size closet! :o)

The guest room closet showing Jenni's fabulous plaster matching texture method. It really is hard to tell the difference between the original 1953 plaster texture and the contemporary gypsum board and mud/texture method. It was like being back in art school discovering how to do it. What a blast! And to think I get to do this around all of the new windows too :o)

OK, so not to disappoint those of you who expect some sort of food item within our blogs, here is a special treat. Our carpenter, Steve (say-his-last-name-fast-3x's Neuenschwander :o) just happens to be a fungi fan. He hunts for wild mushrooms in the forest. Lucky us! He brought us the most ENORMOUS bag of wild chanterelles and cinnabar chanterelles that we just HAD to make into some wild mushroom pasta. Here are the photos: YUM!
Shiitakie, porccini, cinnabar chanterelles, chanterelles

So the fact that we are still alive makes us really happy! :o) Steve does know what he is doing with carpentry and wild mushrooms.
The best wild mushroom pasta we have ever tasted!

Back to construction.........Here is the antique douglas fir 5 panel pocket door Jenni restored. Stripped/sanded 3x's/steel wooled 2x's for Rowan's office. Only five more doors to go. Ugh! This one is hand rubbed with danish oil and tung oil (brushed on and hand rubbed 2x's then hand rubbed 2x's with tung oil). The history of the door just speaks to you when done this way.


The almost finished door.

And, the start of the next door.........notice the fabulous shop space in our new garage-mahal. Makes the job more enjoyable especially since my daddy and I made the table I am doing all of this work on :o)

OK, so the biggest trauma for us in the project so far (and we are just at the very beginning!) is that we are closing up one of the doorways from the kitchen to the main hallway that goes to the bathroom and the bedrooms. Call us crazy, but if we want more cabinet space in the kitchen we must close the doorway. We have had it closed off with plastic for about a month already to get used to not having it. Our architect suggested we do this so I won't bitch about it when it actually happens. Well......... it is now closed up and I must confess I bitch about it every other day, but will get over it once I have more cabinet space in the kitchen :o) We decided to add the most wonderful cabinet on the hallway side of the enclosure, so it all has turned out great. Once the cats stop slamming into the new wall that was their favorite 'chase each other into the kitchen path', the whole family will be very happy. It is all extremely funny.


The cabinet taking form

Making the cabinet doors

The fabulous finished product. It looks like it has always been there.

Stay tuned for more construction news in a couple of days...................
No comments:
Post a Comment