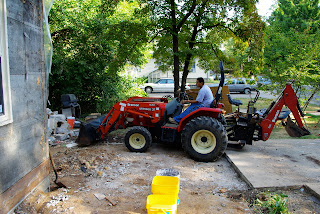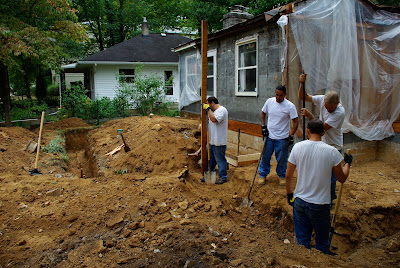
Days 3 & 4
Y'all probably think all I have been doing is taking pictures of the guys working. Not so.
I am acting as the general contractor so have been very busy getting estimates, hiring sub contractors, ordering windows and doors, going over building details with our architect and builder, taking materials deliveries and writing checks (sigh) and trying to keep the flow of the project going smoothly. Not to mention I have been working on taking the inside of the house apart. Removing kitchen cabinets, hardware, trim, etc. in preparation for the removal of ceilings and walls. We will reuse any of the original 1953 door/window/mop board trim that we can (of course they no longer make the original trim). We are having more milled at Indiana Lumber to match the original.

School has started so Rowan is filling her role as Associate Dean for Research as well as running her lab and teaching. Yes, we call it bringing home the bacon :o) I am taking a small leave from actually going into the lab I manage until the house project is well under way. I do work remotely via computer a little every day as well.
This morning the tractor/backhoe arrived so the footers and crawl space can be dug. It's great to have a machine to do this heavy work, even though the guys will still be slinging their share of dirt with shovels too. The bucket on the front of the rig is a gift when it comes to moving the rest of the old foundation block and loading it into the big dump truck.


Digging the footers

Jim begins to fine tune the sides and bottom of the footer trench (we are now calling it our moat. It is so medieval! :o)

...and the rest of the guys get into the action too.

Jim uses a Transit (scope) to make sure the depth of the footers is exactly right and to code.

He looks through the Transit at the story pole that Rob is holding.

A story pole is basically a 2x4 that Jim marks all of the elevations on - bottom of footing, top of footing, block coursing, top of foundation, floor heights and grading. He will use this from beginning to end, as it gives the ability to locate any point at any time from any place on the building site when using his Transit. We will have our first inspection today, so all of this HAS to be exactly right.
Here is our Mr. Inspection Dude from the City of Bloomington. We passed with flying colors, so now it's on to pouring the concrete.


It wasn't 30 minutes after the inspector left and we heard the cement truck coming up the street. We are so lucky so far that this whole project has worked like a ballet - one thing just flows into the next thing (let's see how long THAT lasts! :o) I love it that the cement truck has polka-dots. I mentioned to Jim that it must be a female owned company and he said that it is!
The only female owned cement company in Indiana. How about that!
The guys wasted no time in getting the footers poured as there is a chance of rain this afternoon, and definitely by late tonight. Fingers crossed it won't be a gully-washer.




It is amazing how much the guys have accomplished in this short 4 day first week of the project.
All of the demolition of the porch and garage, insulation out of the attic, crawl space and footers dug and all of the concrete poured. Pretty impressive. We can't wait to see the progress that next week brings. Stay tuned............
No comments:
Post a Comment